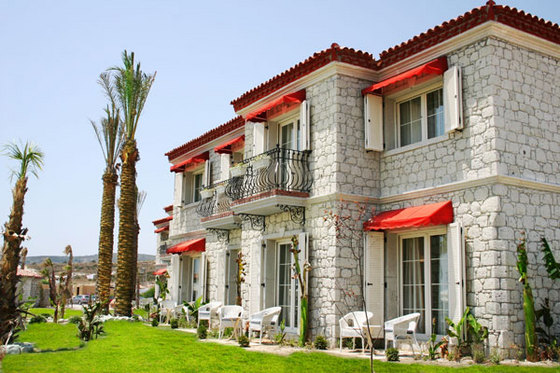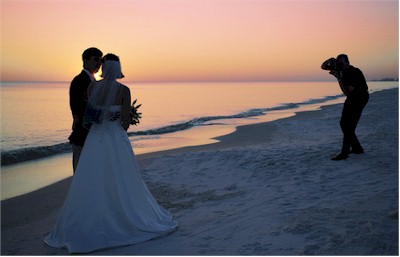Alacati Beach Resort
Page 1 of 1
 Alacati Beach Resort
Alacati Beach Resort
Alacati Beach Resort

MAIN IDEA
The main idea of the Alašatı Beach Resort village, is to create an ecological concept which would combine the picturesque charm of the old Ottoman / Aegean town with jestset life style and all kinds of watersports. At the heart of the resort is an extensive range of health, beauty and wellness offers, whereas at outer edges it is more watersports, jogging, tennis, beach volley and entertainment. The buildings are modelled on the old Ottoman / Aegean type architectural work. The idea is to create an old Ottoman / Aegean buildings with all the facilities of today`s world. The buildings, internal areas, furniture, decorations and plants are all interwoven with the external areas such as pathways, garden, swimming pools, restaurant areas, the beach cafeteria or pools. The harmonious arthitecture reveals a depth of feeling, and mixes all kinds of elements from the Ottoman / Alašatı art and architecture and contemporary internationalism. Ottoman/ Alašatı had narrow roads with adjoining buildings which mostly had a botanic garden and a ?cumbha?s (bay windows) on the upper floors allowing the lady of the house to watch the road. Having decided to put a two storey limit; allowed the architect to keep the silhouette low and the environment unspoiled by visual pollution. The `buildings` are two storeys high with walls built of stone. The botanic garden is protected by the outer walls of the building thus creating an area completely protected from the wind.
ARCHITECTURE
The building permission and landscaping limits set by the land protection comittee of İzmir is the main controlling factor for the accomodation buildings to be put close to the northern outer limits ofthe lands thus enabling a beautiful landscapping area for jogging,walking and doing all kinds of sports all along the coastline. The east-west axis is always shady during the hot summer months. Accommodation building has 41 rooms, entered thrugh botanic garden with natural stone paved walkways or walking or walking up through a typical Alašatı style open staircase to the upper floor terraced corridor. The guest-rooms have small terraces and French balconies and / or `cumbha`s(bay windows) on the upper floors. The buildings on the nothernside of the land have a view of the botanic garden and the view to of the sea and inland. On the southern side, the buildings are with balconies on the seaside, overlooking the lawns and social facilities of the resort. Apart from providing views to the sea and the hills, these small balconies are planned as a means of introducing cross ventilation to the guest-rooms. This is especially valid in this area of the construction process. Stonewalls, plastered surfaces, wooden windows and doors and tires are also part of the materials to be used in the complex. Aside from the warm climate, another aspect of for the high standard of spending time at the beach resort are the main green areas within the resort.

MAIN IDEA
The main idea of the Alašatı Beach Resort village, is to create an ecological concept which would combine the picturesque charm of the old Ottoman / Aegean town with jestset life style and all kinds of watersports. At the heart of the resort is an extensive range of health, beauty and wellness offers, whereas at outer edges it is more watersports, jogging, tennis, beach volley and entertainment. The buildings are modelled on the old Ottoman / Aegean type architectural work. The idea is to create an old Ottoman / Aegean buildings with all the facilities of today`s world. The buildings, internal areas, furniture, decorations and plants are all interwoven with the external areas such as pathways, garden, swimming pools, restaurant areas, the beach cafeteria or pools. The harmonious arthitecture reveals a depth of feeling, and mixes all kinds of elements from the Ottoman / Alašatı art and architecture and contemporary internationalism. Ottoman/ Alašatı had narrow roads with adjoining buildings which mostly had a botanic garden and a ?cumbha?s (bay windows) on the upper floors allowing the lady of the house to watch the road. Having decided to put a two storey limit; allowed the architect to keep the silhouette low and the environment unspoiled by visual pollution. The `buildings` are two storeys high with walls built of stone. The botanic garden is protected by the outer walls of the building thus creating an area completely protected from the wind.
ARCHITECTURE
The building permission and landscaping limits set by the land protection comittee of İzmir is the main controlling factor for the accomodation buildings to be put close to the northern outer limits ofthe lands thus enabling a beautiful landscapping area for jogging,walking and doing all kinds of sports all along the coastline. The east-west axis is always shady during the hot summer months. Accommodation building has 41 rooms, entered thrugh botanic garden with natural stone paved walkways or walking or walking up through a typical Alašatı style open staircase to the upper floor terraced corridor. The guest-rooms have small terraces and French balconies and / or `cumbha`s(bay windows) on the upper floors. The buildings on the nothernside of the land have a view of the botanic garden and the view to of the sea and inland. On the southern side, the buildings are with balconies on the seaside, overlooking the lawns and social facilities of the resort. Apart from providing views to the sea and the hills, these small balconies are planned as a means of introducing cross ventilation to the guest-rooms. This is especially valid in this area of the construction process. Stonewalls, plastered surfaces, wooden windows and doors and tires are also part of the materials to be used in the complex. Aside from the warm climate, another aspect of for the high standard of spending time at the beach resort are the main green areas within the resort.
Page 1 of 1
Permissions in this forum:
You cannot reply to topics in this forum|
|
|

 Info page
Info page